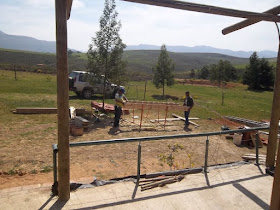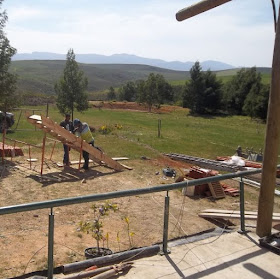Warning: This is a picture heavy posting and may take some time to load...
The carpenter finally got started on the staircase to the upper two bedrooms. Exciting times - the indications were all there that the build was nearing completion.
 |
| The first stringer is positioned |
The carpenter, Reuben, measured height and the the distance with one of the stringers. Then he took that outside again and made the other stringer.
.JPG) |
| Stringer # 1 got it's tread supports |
The tread distances were measured / calculated, and the supporting piece of wood was screwed in...
.JPG) |
| Stringer 1 & 2 and the treads in place |
Excitement mounted as the completed structure grew before our eyes.
.JPG) |
| Securing the treads to their supports |
Once that was complete, it was a case of all hands on deck as they schlepped the whole ready-made staircase inside.
 |
| Huffing and puffing - guess it was pretty heavy :) |
Only when the staircase was inside and in situ did I spy a problem.
 |
| Spot the problem |
Whilst I was out buying building materials, the carpenter, on RMan's instruction, had made the treads protrude over the edge of the stringers. A word to females out there: Don't leave interior decor decisions to your handyman husband. Aesthetics are apparently not necessarily included their gene pool LOL
So the staircase had to be schlepped outside again so that all the treads could be repositioned.
 |
| Finally, a staircase which has my approval |
Guess the builders cursed me on a number of occasions - but I let it slide off. I have to live in the finished product, not them :)
 |
This picture perfectly illustrates the messy, dusty
conditions under which we lived for 4 months |
The two existing beams supporting the mezzanine had been installed 1.2 mtrs apart, so that we could have a 1.2 mtr wide landing. Well, we figured there was no way of hiding the mezzanine, so why not make a feature out of it.
 |
A hole was cut and drilled straight through
the one outside wall in order to slot the
third beam in through it |
But, being 1.2 mtrs wide, our builder advised us that it definitely required a third beam - in between the other two. The maximum supporting distance between the two beams is not allowed to be more than 600mm. So out came the angle grinders and the concrete drills... again!
 |
| The third supporting beam is installed |
They knocked a hole through the one wall from the outside, and fed the third (middle) beam through that.
 |
The lower layer of deck board in in
place |
The lower layer of deck board was laid on top of the beams.
 |
| We now have a mezzanine / landing to walk on |
We opted for a wooden balustrade - figuring that it was the most eco-friendly, and the lightest option. Steel or glass would just have been too heavy (weight-wise), and would have caused twisting and distorting of the outer beam. Not to mention a wooden balustrade is more in keeping with a farmhouse than steel or glass :)
 |
Gunplas (builders plastic) was laid to try and
protect out clay tile floors |
But, whilst the room was empty we decided that it was a good time to bring in the scaffolding, so that the ceiling could be skimmed, and the wall / ceiling joins / cornice could be finished / installed. Get the mess inside finished in one building session of 3 days, as opposed to clearing everything out again a week or two later.
 |
The complete staircase with the wooden
balustrade (bannisters) |
Now, at last, RMan and I could climb the stairs and see the view (mess / chaos / upheaval) from the first floor LOL
 |
| View of the mess from above |
It looked so ruddy high from up there - much higher than when one stands at the bottom and looks up.
But - would Scallywag make it up the stairs? He is besotted with RMan and follows him like a shadow - literally. Being condemned to staying downstairs could've resulted in plaintive whining - constant plaintive whining...
 |
Hmmm - looking out here may have
great advantages... :) |
As it turned out, going up took a couple of minutes to get the brain rewired and master, but the effort was worth the view from the window which was, co-incidentally, just at his height...
 |
| Help, Daddy. I'm scared... |
... but coming down again - hmmm, that took some thought.
 |
| Give me a moment to think about it... |
He decided to take a break and think about it. RMan and I devised a plan. Sending RMan outside swayed the odds in favour of a reaction, and, finally mustering the courage...
 |
Stop, RMan! Stop!
Wait! Wait for me.
I'm coming... |
... and ignoring the open treads, Scallywag made a run for it.

.JPG)
.JPG)
.JPG)















Congrats! It's really moving along nicely. Love the openess of the place.
ReplyDeleteSue - Thanks. Yeah, it's a complete relief to have the builders off site... ;)
DeleteIt is all looking great. Glad Scallywag negotiated the stairs. :-)
ReplyDeleteFlowerLady
FlowerLady - Thanks :) LOL so are we...
DeleteOh wow! Not only do you have a mezzanine and stairs, but the whole UPstairs is now totally accessible! Both bedrooms. Totally convenient. Now you can get at ... so much MORE WORK. LOL It looks wonderful, Dani. Happy that Scallywag approves.
ReplyDeleteKris - Yes, we FINALLY have an upstairs!
DeleteThanks :)
So much more cleaning - and trust me, schlepping brooms, etc upstairs is not funny - never mind sweeping the ruddy stairs... :)
Scallywag is actually using the mezzanine as a major vantage point - he can see inside and outside simultaneously LOL
Looks great and makes me want a second floor now. ;) One of the pictures reminds me of the cabin. I have to move stuff out of the way to get to any part of it. I sure need more storage!
ReplyDeletetffnguy - LOL You, and me, need more storage. when we originally hand the plans drawn up it was for a weekend / holiday home. Not full time. Cupboards....!
DeleteIt's sure coming together nicely. So .. have you all been living in the lower area or are there additional rooms downstairs? Looks beautiful.
ReplyDeleteMrs Mac - Only lower area - we're busy decorating the upper area at present.
DeleteThank you :)
It looks great Dani!
ReplyDeleteThanks Linda :)
DeleteI love the new stairs Dani and the wood works beautifully. All these big leaps forward with your happy must be such a thrill (once they're done that is)
ReplyDeleteSandy
Sandy - Thanks. Small step for mankind, giant leap for us LOL
DeleteFantastic! The wood railing looks wonderful. You must be thrilled (after all the cleaning up was done!) Congrats on another phase!
ReplyDeleteEmily - Thanks. LOL - believe it or not I'm STILL cleaning - that ruddy builders dust gets everywhere...
DeleteOh wow! It's like having a whole new house. Love the Scallywag story.
ReplyDeleteGG - It is, it is LOLOLOL
DeleteDani, this is so exciting! It's looking fantastic. So interesting too and I had to laugh at your comment about mens' lack of aesthetics genes. It's true! (At least in my experience. :)
ReplyDeleteLeigh - It seems to have taken ages - well - 3 years to get to this point, so I guess it is a long time LOL
DeleteI love my man, but leave the aesthetics to me - please...! :)